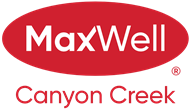About 2036 Sirocco Drive Sw
***Home Sweet Home!!! Amazing Location any family would dream for! In a Desirable Community of Signal Hill SW conveniently close to everything including all levels Schools , C-Train Station, Westside Rec Centre, Sunterra Market, West Hills and Aspen Landing. The House is located across from a huge green Space and just two minutes away from the LRT station. It is also only 5 min to Ernest Manning High School one of the Top-Ranking High School in Calgary And its 15 min to Downtown & U of C .As you enter the home you are greeted with a large, vaulted foyer to entertain your guest with huge formal Dinning area and living room with vaulted ceilings. The main floor also has a huge family room with fireplace to keep the family warm during the cold winter season. The Spacious Kitchen with beautiful granite countertops overlooks a private huge backyard that you can enjoy all summer long. The main floor also has a laundry room and a guest bathroom for your convenience. Upstairs you will find French door style master bedroom w/ensuite and jetted tub, a full bath and 2 additional good-sized bedrooms. The basement is partially finished should you wish to add more living space. Don’t forget the house has an oversized Double Car Garage with a huge driveway. Book your showing today as there are limited times available to respect the tenants.
Features of 2036 Sirocco Drive Sw
| MLS® # | A2120009 |
|---|---|
| Price | $749,998 |
| Bedrooms | 3 |
| Bathrooms | 3.00 |
| Full Baths | 2 |
| Half Baths | 1 |
| Square Footage | 1,748 |
| Acres | 0.15 |
| Year Built | 1988 |
| Type | Residential |
| Sub-Type | Detached |
| Style | 2 Storey |
| Status | Active |
Community Information
| Address | 2036 Sirocco Drive Sw |
|---|---|
| Subdivision | Signal Hill |
| City | Calgary |
| County | Calgary |
| Province | Alberta |
| Postal Code | T3H 2M9 |
Amenities
| Parking Spaces | 4 |
|---|---|
| Parking | Double Garage Attached |
| # of Garages | 2 |
| Is Waterfront | No |
| Has Pool | No |
Interior
| Interior Features | Granite Counters, High Ceilings, Kitchen Island |
|---|---|
| Appliances | Dishwasher, Electric Stove, Refrigerator, Washer/Dryer |
| Heating | Forced Air, Natural Gas |
| Cooling | None |
| Fireplace | Yes |
| # of Fireplaces | 1 |
| Fireplaces | Gas, Family Room |
| Has Basement | Yes |
| Basement | Partially Finished, See Remarks |
Exterior
| Exterior Features | Other, Private Yard |
|---|---|
| Lot Description | Pie Shaped Lot |
| Roof | Clay Tile |
| Construction | Stucco, Wood Frame |
| Foundation | Poured Concrete |
Additional Information
| Date Listed | April 25th, 2024 |
|---|---|
| Days on Market | 9 |
| Zoning | R-C1 |
| Foreclosure | No |
| Short Sale | No |
| RE / Bank Owned | No |
Listing Details
| Office | RE/MAX Realty Professionals |
|---|

