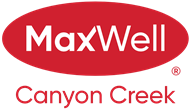About 161 Tuscany Court Nw
Come view this Beautiful 2 Mastersuite townhouse with a double Attached Garage is perfect for the young couple looking to get into the market. The mainfloor is an open concept floor plan which opens up onto a sunny, fenced front patio with BBQ outlet faces Large greenspace is one of the most prefect locations in the complex! It's a great place to entertain friends and family. A stylish layout with beautiful engineered Brazilian Cherry Hardwood Floors on the main floor, Stainless Steel Appliances, Natural gas Stove. Upstairs has 2 mastersuite bedrooms with wall in closets! The lower level has plenty of storage space or a work shop area that comes with Central Vac and washer & dryer included. Quiet location just steps to Tuscany Club, Parks, Ravine and shopping. Low condo Fees. Don't miss out on this modern and stylish townhouse in one of Calgary's most popular community of Tuscany.
Features of 161 Tuscany Court Nw
| MLS® # | A2126026 |
|---|---|
| Price | $549,900 |
| Bedrooms | 2 |
| Bathrooms | 3.00 |
| Full Baths | 2 |
| Half Baths | 1 |
| Square Footage | 1,103 |
| Acres | 0.00 |
| Year Built | 2004 |
| Type | Residential |
| Sub-Type | Row/Townhouse |
| Style | 2 Storey |
| Status | Active |
Community Information
| Address | 161 Tuscany Court Nw |
|---|---|
| Subdivision | Tuscany |
| City | Calgary |
| County | Calgary |
| Province | Alberta |
| Postal Code | T3L 2Y9 |
Amenities
| Amenities | Trash, Visitor Parking |
|---|---|
| Parking Spaces | 2 |
| Parking | Double Garage Attached, Garage Door Opener, Side By Side |
| # of Garages | 2 |
| Is Waterfront | No |
| Has Pool | No |
Interior
| Interior Features | Central Vacuum, Kitchen Island, No Animal Home, No Smoking Home, Vinyl Windows |
|---|---|
| Appliances | Dishwasher, Dryer, Garage Control(s), Gas Stove, Microwave Hood Fan, Refrigerator, Washer, Window Coverings |
| Heating | Forced Air, Natural Gas |
| Cooling | None |
| Fireplace | No |
| Has Basement | Yes |
| Basement | Partial, Partially Finished |
Exterior
| Exterior Features | Balcony, Private Yard, Lighting |
|---|---|
| Lot Description | Backs on to Park/Green Space, Low Maintenance Landscape, Street Lighting, Views, Paved |
| Roof | Asphalt Shingle |
| Construction | Vinyl Siding, Wood Frame |
| Foundation | Poured Concrete |
Additional Information
| Date Listed | April 27th, 2024 |
|---|---|
| Days on Market | 15 |
| Zoning | M-C1 d75 |
| Foreclosure | No |
| Short Sale | No |
| RE / Bank Owned | No |
| HOA Fees | 208 |
| HOA Fees Freq. | ANN |
Listing Details
| Office | Hope Street Real Estate Corp. |
|---|

