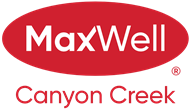About 4111, 522 Cranford Drive Se
This is the one you've been waiting for! Enjoy maintenance free living in this gorgeous, well-built 2 bed 2 bath condo by award-winning Cardel Homes. This contemporary unit is the perfect opportunity for investors, first-time home buyers and those looking to downsize! Upon entering this immaculate home you will instantly notice the open concept floorplan showcasing a gourmet kitchen with modern light fixtures, quartz countertops, spacious center quartz island with a breakfast bar, premium stainless steel appliances and a convenient corner pantry. Next to the kitchen is a formal dining area and a sun-drenched living room with access to your massive 190 square foot balcony perfect for entertaining friends and family, or letting your pets get some fresh air. Completing this condo is a large 4-piece bathroom, generous sized bedroom, in-suite laundry room with ample storage space and your master retreat offering a walk-through closet and a spa-like 4 piece ensuite bathroom with dual vanity sinks. This unit includes titled/underground/heated parking and additional storage in front of the stall. Located in the desirable ‘Cranston Ridge’ building close to all major amenities, including the Bow River, shopping, restaurants, theaters, YMCA, South Calgary Hospital and Cranston Residents Association. Easy access to Deerfoot and Stoney Trail, a quick drive to downtown Calgary, Okotoks and much more! Book your private viewing today before it's gone!
Features of 4111, 522 Cranford Drive Se
| MLS® # | A2127506 |
|---|---|
| Price | $379,900 |
| Bedrooms | 2 |
| Bathrooms | 2.00 |
| Full Baths | 2 |
| Square Footage | 832 |
| Acres | 0.00 |
| Year Built | 2020 |
| Type | Residential |
| Sub-Type | Apartment |
| Style | Apartment |
| Status | Active |
Community Information
| Address | 4111, 522 Cranford Drive Se |
|---|---|
| Subdivision | Cranston |
| City | Calgary |
| County | Calgary |
| Province | Alberta |
| Postal Code | T3M 2L7 |
Amenities
| Amenities | None |
|---|---|
| Parking Spaces | 1 |
| Parking | Heated Garage, Parkade, Secured, Titled, Underground |
| Is Waterfront | No |
| Has Pool | No |
Interior
| Interior Features | Kitchen Island, No Smoking Home, Quartz Counters |
|---|---|
| Appliances | Dishwasher, Electric Stove, Microwave, Range Hood, Refrigerator, Washer/Dryer |
| Heating | Baseboard |
| Cooling | None |
| Fireplace | No |
| # of Stories | 4 |
| Has Basement | No |
| Basement | None |
Exterior
| Exterior Features | Balcony |
|---|---|
| Roof | Asphalt Shingle |
| Construction | Concrete, Vinyl Siding, Wood Frame |
| Foundation | Poured Concrete |
Additional Information
| Date Listed | May 2nd, 2024 |
|---|---|
| Days on Market | 16 |
| Zoning | M-2 |
| Foreclosure | No |
| Short Sale | No |
| RE / Bank Owned | No |
| HOA Fees | 190 |
| HOA Fees Freq. | ANN |
Listing Details
| Office | Royal LePage Benchmark |
|---|

