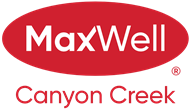About 2611 17a Street Sw
• ILLEGAL SUITE • MORTGAGE HELPER • Unlock the full potential of urban living in this charming bungalow nestled in the vibrant community of Bankview! Expanded to maximize space and functionality, this home is tailor-made for those seeking a live-up, rent-down arrangement as a mortgage helper. Step inside to find a spacious layout featuring two bedrooms, a great room with high ceilings, and an inviting semi-formal dining area perfect for entertaining guests. The family room exudes coziness with a wood-burning fireplace. The kitchen has been revamped for modern convenience, complemented by upgraded windows and a refreshed bathroom. The true highlight awaits downstairs through a separate entrance. Discover an illegal suite boasting an additional bedroom, a quaint bathroom complete with a claw foot tub, a family room, and it’s own separate laundry area with ample storage. This self-contained unit offers flexibility and the potential for lucrative rental income. Outside, a single garage and fenced west backyard provide convenient parking and privacy. Plus, with its flat, R-C2 lot, this property presents promising prospects for future redevelopment. Bright, updated interiors, high ceilings, and an abundance of natural light elevate the appeal of this meticulously maintained home, topped off with a new roof in 2020.
Features of 2611 17a Street Sw
| MLS® # | A2127648 |
|---|---|
| Price | $799,000 |
| Bedrooms | 3 |
| Bathrooms | 2.00 |
| Full Baths | 2 |
| Square Footage | 1,465 |
| Acres | 0.11 |
| Year Built | 1962 |
| Type | Residential |
| Sub-Type | Detached |
| Style | Bungalow |
| Status | Active |
Community Information
| Address | 2611 17a Street Sw |
|---|---|
| Subdivision | Bankview |
| City | Calgary |
| County | Calgary |
| Province | Alberta |
| Postal Code | T2T 4S7 |
Amenities
| Parking Spaces | 2 |
|---|---|
| Parking | Single Garage Detached |
| # of Garages | 1 |
| Is Waterfront | No |
| Has Pool | No |
Interior
| Interior Features | High Ceilings, No Smoking Home, Open Floorplan |
|---|---|
| Appliances | Dishwasher, Dryer, Electric Stove, Range Hood, Refrigerator, Washer |
| Heating | Forced Air |
| Cooling | None |
| Fireplace | Yes |
| # of Fireplaces | 1 |
| Fireplaces | Gas |
| Has Basement | Yes |
| Basement | Exterior Entry, Full, Suite |
Exterior
| Exterior Features | Private Yard |
|---|---|
| Lot Description | Back Lane, Back Yard, Front Yard, Level, Rectangular Lot |
| Roof | Asphalt Shingle |
| Construction | Vinyl Siding, Wood Frame |
| Foundation | Poured Concrete |
Additional Information
| Date Listed | May 2nd, 2024 |
|---|---|
| Days on Market | 14 |
| Zoning | R-C2 |
| Foreclosure | No |
| Short Sale | No |
| RE / Bank Owned | No |
Listing Details
| Office | CIR Realty |
|---|

