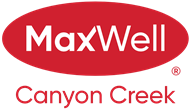About 108, 788 12 Avenue Sw
Welcome to Xenex on 12th! Located in the heart of the Beltline. As you step into this former show suite, you’ll love the open-concept layout boasting 9’ ceilings, central air conditioning, and floor-to-ceiling windows allowing natural light to fill the space. The kitchen is perfect for entertaining, with stainless steel appliances, granite counters, a breakfast bar, and plenty of cupboard and counter space. The dining and living rooms both overlook the sunny west-facing private patio which provides direct unit access without going through the lobby. The primary room is sure to impress as it overlooks the terrace, offers plenty of closet space and is conveniently located next to the 4 piece washroom. French doors will lead you into the second bedroom which is perfect for a roommate or can be used as a home office. The laundry room also offers tons of storage. This main floor corner unit comes with a titled underground oversized parking stall, and a separate storage locker! All of this is in a well-managed concrete building constructed by Bucci Developments in a thriving neighborhood with a diverse mix of people and activities, and a "Walk Score" of 99/100. Enjoy the local breweries, top restaurants, and convenient shopping. Call your favorite realtor to book a private viewing today!
Features of 108, 788 12 Avenue Sw
| MLS® # | A2128090 |
|---|---|
| Price | $379,900 |
| Bedrooms | 2 |
| Bathrooms | 1.00 |
| Full Baths | 1 |
| Square Footage | 750 |
| Acres | 0.00 |
| Year Built | 2009 |
| Type | Residential |
| Sub-Type | Apartment |
| Style | Apartment |
| Status | Active |
Community Information
| Address | 108, 788 12 Avenue Sw |
|---|---|
| Subdivision | Beltline |
| City | Calgary |
| County | Calgary |
| Province | Alberta |
| Postal Code | T2R 0H1 |
Amenities
| Amenities | Secured Parking, Storage, Visitor Parking |
|---|---|
| Parking Spaces | 1 |
| Parking | Heated Garage, Parkade, Stall, Titled, Underground |
| # of Garages | 1 |
| Is Waterfront | No |
| Has Pool | No |
Interior
| Interior Features | Breakfast Bar, Quartz Counters |
|---|---|
| Appliances | Dishwasher, Electric Stove, Microwave, Refrigerator, Washer/Dryer, Window Coverings |
| Heating | Central |
| Cooling | Central Air |
| Fireplace | No |
| # of Stories | 18 |
| Has Basement | No |
Exterior
| Exterior Features | Balcony, Barbecue, Private Entrance |
|---|---|
| Construction | Brick, Concrete, Glass |
Additional Information
| Date Listed | May 2nd, 2024 |
|---|---|
| Days on Market | 15 |
| Zoning | DC (pre 1P2007) |
| Foreclosure | No |
| Short Sale | No |
| RE / Bank Owned | No |
Listing Details
| Office | CIR Realty |
|---|

