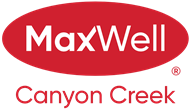About 406, 1805 26 Avenue Sw
Incredible Contemporary Top Floor Condo with a Stunning 2nd Level Loft Style Primary Bedroom with its own Full Ensuite. The views of Calgary City Centre are breathtaking. The condo has just been freshly painted with a Brand New Stainless Steel Stove. The Galley Style gourmet kitchen also has Stainless Steel Fridge, Dishwasher & Microwave. The natural light from the floor to ceiling two story windows is something to behold, for sure. There are motorized blinds on the upper windows to soften the light to your desired level. The balcony is large and great to sit back with your favorite morning or evening beverage and take in all that the views have to offer. You would be living is the very much desired South Calgary and taking advantage of all the vibrancy of Marda Loop that is quick bike ride or short walk away. The main floor plan is open with a perfect sized eating area the flows nicely in the living room with a gas fireplace to curl up and cuddle in front of. In addition, on the Main Floor is another bedroom and full thee piece bathroom. There are schools, shopping, parks & excellent transit. Titled Secure Underground Parking. These Top Floor Two Story Loft Style units do not come up for sale very often, so make arrangements to see & experience this Gem!
Features of 406, 1805 26 Avenue Sw
| MLS® # | A2128923 |
|---|---|
| Price | $329,900 |
| Bedrooms | 2 |
| Bathrooms | 2.00 |
| Full Baths | 2 |
| Square Footage | 1,054 |
| Acres | 0.00 |
| Year Built | 2009 |
| Type | Residential |
| Sub-Type | Apartment |
| Style | Apartment |
| Status | Active |
Community Information
| Address | 406, 1805 26 Avenue Sw |
|---|---|
| Subdivision | South Calgary |
| City | Calgary |
| County | Calgary |
| Province | Alberta |
| Postal Code | T2T 1E2 |
Amenities
| Amenities | Elevator(s), Secured Parking, Visitor Parking |
|---|---|
| Parking Spaces | 1 |
| Parking | Titled, Underground |
| Is Waterfront | No |
| Has Pool | No |
Interior
| Interior Features | No Smoking Home, Quartz Counters |
|---|---|
| Appliances | Dishwasher, Electric Stove, Garage Control(s), Microwave, Range Hood, Refrigerator, Washer/Dryer, Window Coverings |
| Heating | In Floor, Natural Gas |
| Cooling | None |
| Fireplace | Yes |
| # of Fireplaces | 1 |
| Fireplaces | Gas, Mantle, Blower Fan, See Remarks |
| # of Stories | 5 |
| Has Basement | No |
| Basement | None |
Exterior
| Exterior Features | Balcony |
|---|---|
| Roof | Asphalt Shingle |
| Construction | Stucco, Wood Frame |
| Foundation | Poured Concrete |
Additional Information
| Date Listed | May 3rd, 2024 |
|---|---|
| Days on Market | 14 |
| Zoning | M-C2 |
| Foreclosure | No |
| Short Sale | No |
| RE / Bank Owned | No |
Listing Details
| Office | TREC The Real Estate Company |
|---|

